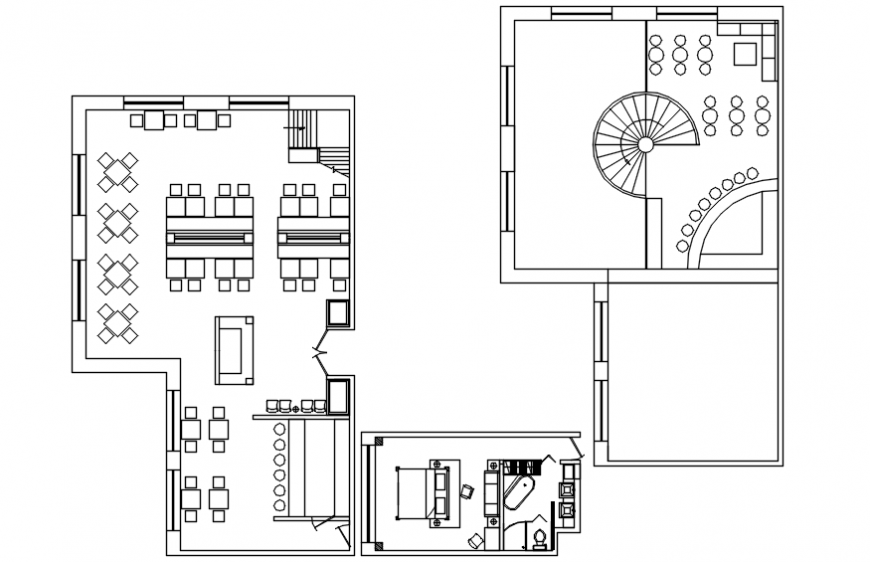Hotel plan with bedroom view in AutoCAD file
Description
Hotel plan with bedroom view in AutoCAD file plan include wall and door and window position with area of bedroom and mesh area with dining table a nd chair view and second floor plan with stair and room view.
Uploaded by:
Eiz
Luna
