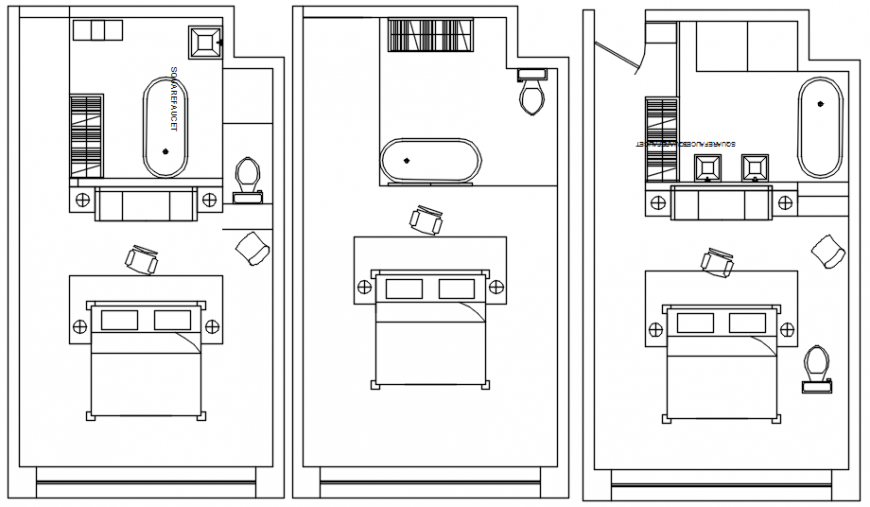Bedroom and washing area plan in AutoCAD file
Description
Bedroom and washing area plan in AutoCAD file its include view of bedroom with bed and washing area washing line and area of wall with wall surface with distribution of area and circulation of area.
File Type:
DWG
File Size:
1.1 MB
Category::
Interior Design
Sub Category::
Bathroom Interior Design
type:
Gold
Uploaded by:
Eiz
Luna

