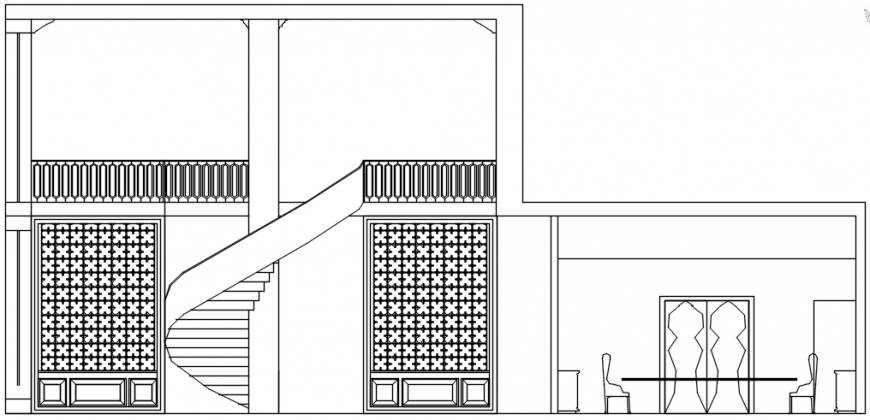Hotel front view in AutoCAD file
Description
Hotel front view in AutoCAD file its include detail of base area with wall and wall support designer door and curved design stair view corner cut design of designer wall with frame area seating area of mesh with dining area.
Uploaded by:
Eiz
Luna
