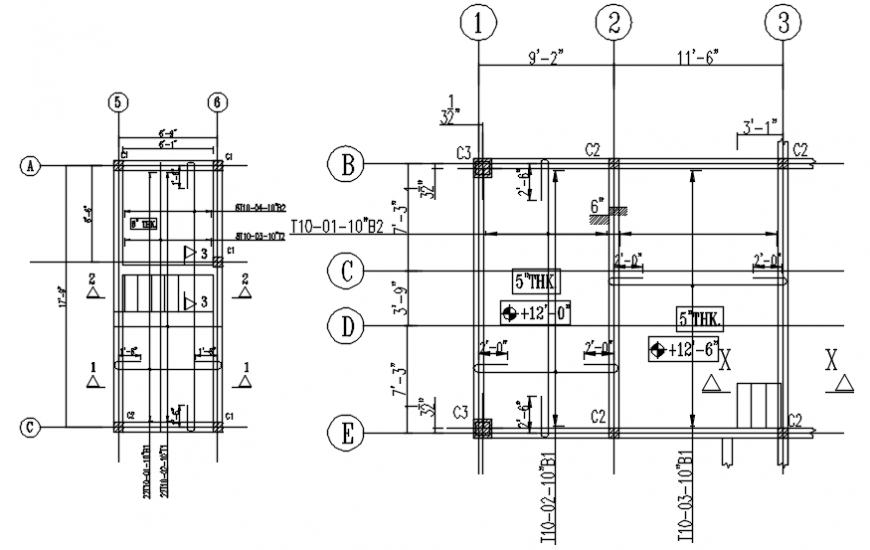Plan and side view of slab detail of construction in AutoCAD
Description
Plan and side view of slab detail of construction in AutoCAD its include detail of area distribution column position with floor and slab area with necessary detail of column area with slab view and side view with important dimension.
File Type:
DWG
File Size:
1.3 MB
Category::
Construction
Sub Category::
Construction Detail Drawings
type:
Gold
Uploaded by:
Eiz
Luna

