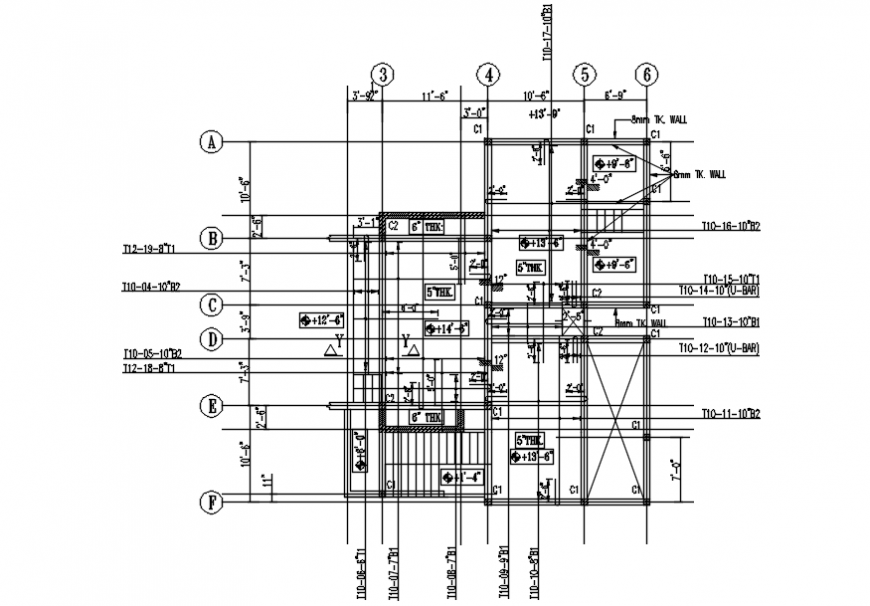First floor slab plan in AutoCAD file
Description
First floor slab plan in AutoCAD file its include area of flooring of ground area distribution with column and slab area with thickness of area of necessary construction detail and dimension in view.
File Type:
DWG
File Size:
1.3 MB
Category::
Construction
Sub Category::
Construction Detail Drawings
type:
Gold
Uploaded by:
Eiz
Luna

