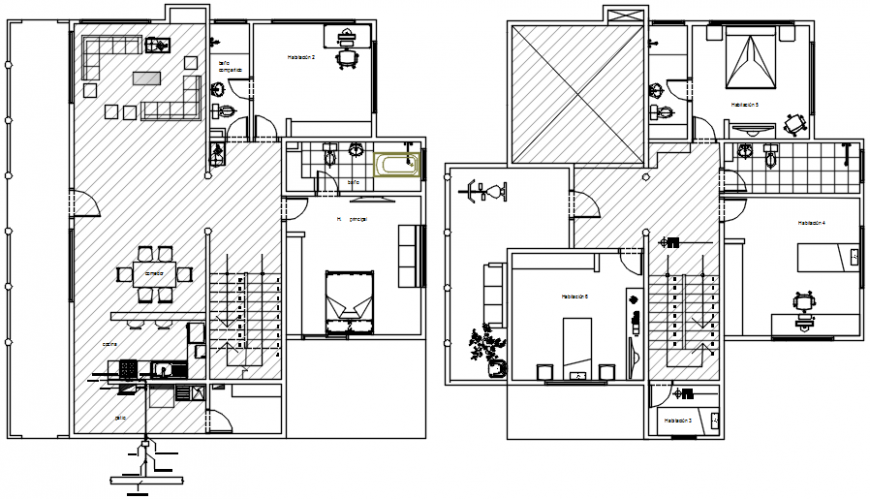Floor plans of housing area in AutoCAD file
Description
Floor plans of housing area in AutoCAD file plan include detail of area distribution and wall and door position room hall kitchen washing area and dining area and stair water closet store area in plan in file of house.
Uploaded by:
Eiz
Luna
