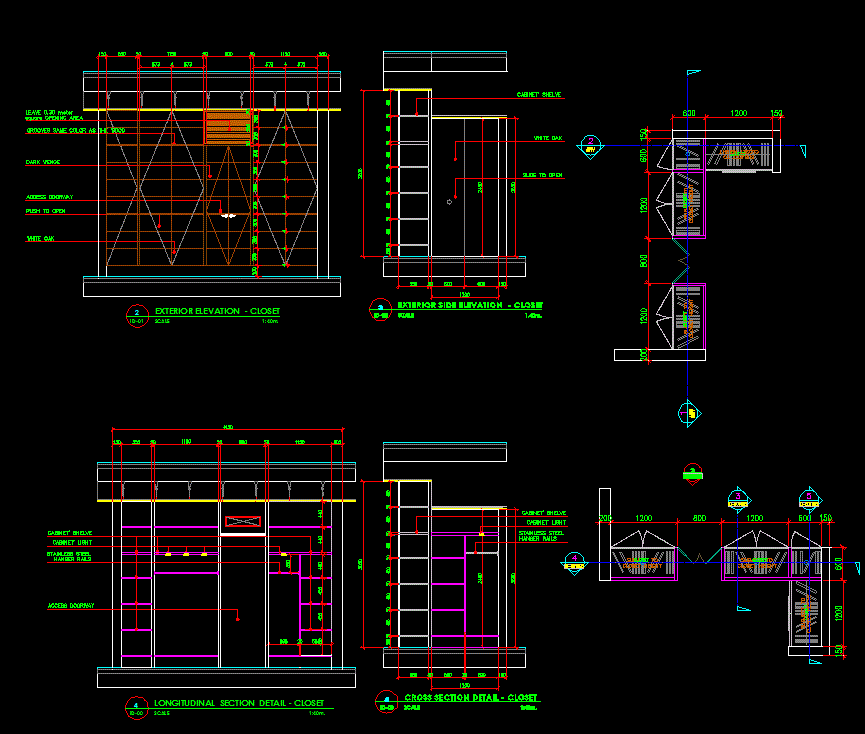Flat Section and Elevation Drawings in DWG Format for CAD Use
Description
Get flat section and elevation drawings in DWG format, offering complete vertical cuts, façade views, and structural detailing for architectural and construction projects. This CAD drawing provides a clear visualization of building sections and exterior elevations, allowing architects, designers, and engineers to understand the internal and external composition of the structure. Each drawing is created with precise dimensions and proportions to ensure professional accuracy during the design and execution stages. The file highlights wall thicknesses, window and door placements, and height levels, giving users a comprehensive understanding of the building’s design and framework. It is a valuable resource for creating high-quality documentation and design presentations.
This DWG file is ideal for professionals involved in architectural planning, structural design, and project visualization. It helps streamline the workflow by offering ready-to-use reference drawings that can be customized for different types of residential and commercial projects. The detailed sections and elevations make it easier to analyze construction details and material distribution. Perfect for both conceptual and technical purposes, this CAD drawing ensures that your design output meets industry standards with accuracy and clarity.
Uploaded by:

