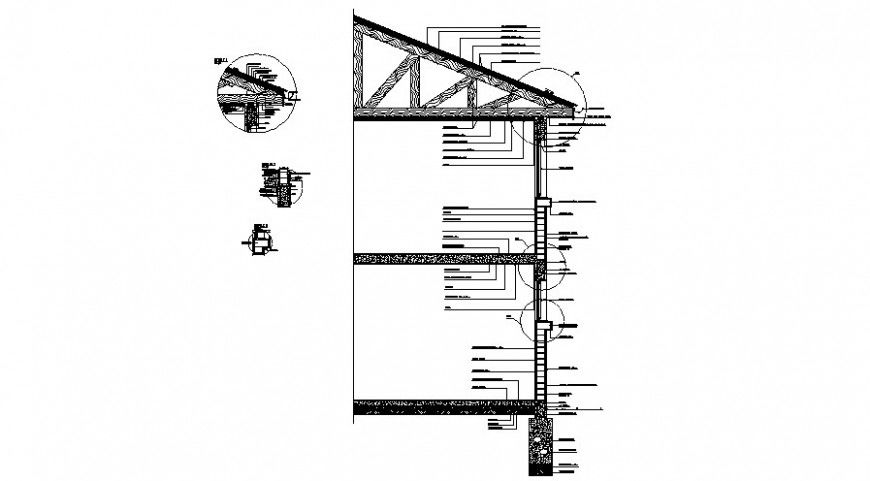Roofing structure sectional drawings 2d view autocad software file
Description
Roofing structure sectional drawings 2d view autocad software file that shows column supporters details and dimension naming texts details with roofing struts and joints connections details.
Uploaded by:
Eiz
Luna

