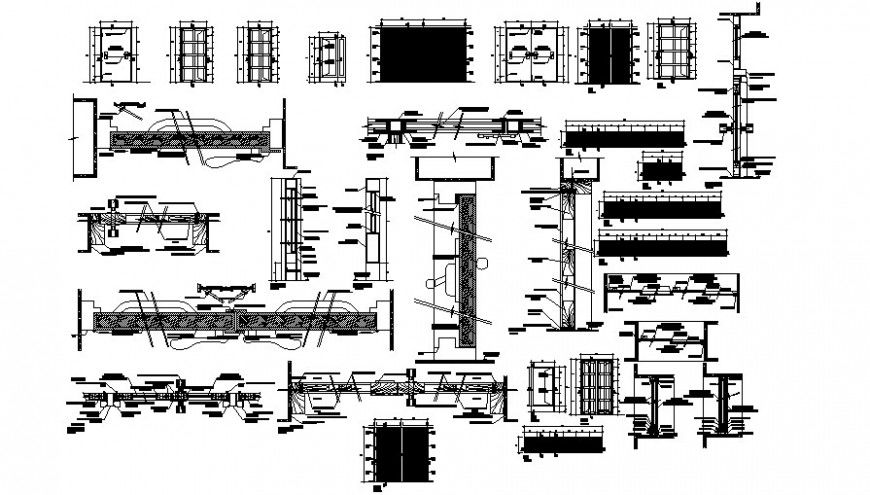Door window units drawings 2d view elevation plan and section dwg file
Description
Door window units drawings 2d view elevation plan and section dwg file that shows door window blocks details with door elevation and door window plan and dimension shape and size details. Door window sections details also shown in drawings.
File Type:
DWG
File Size:
600 KB
Category::
Dwg Cad Blocks
Sub Category::
Windows And Doors Dwg Blocks
type:
Gold
Uploaded by:
Eiz
Luna

