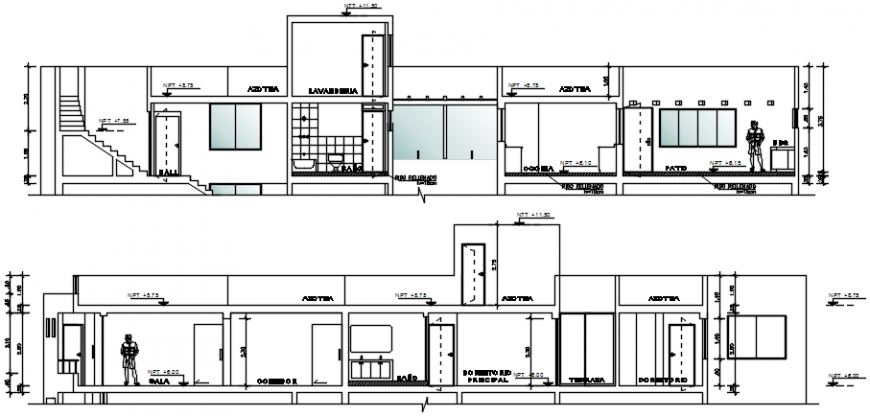House elevation in AutoCAD software
Description
House elevation in AutoCAD software its include detail of area with ground floor area and view of wall and wall support with floor area and side wall support with floor slab and designer door view of housing.
Uploaded by:
Eiz
Luna
