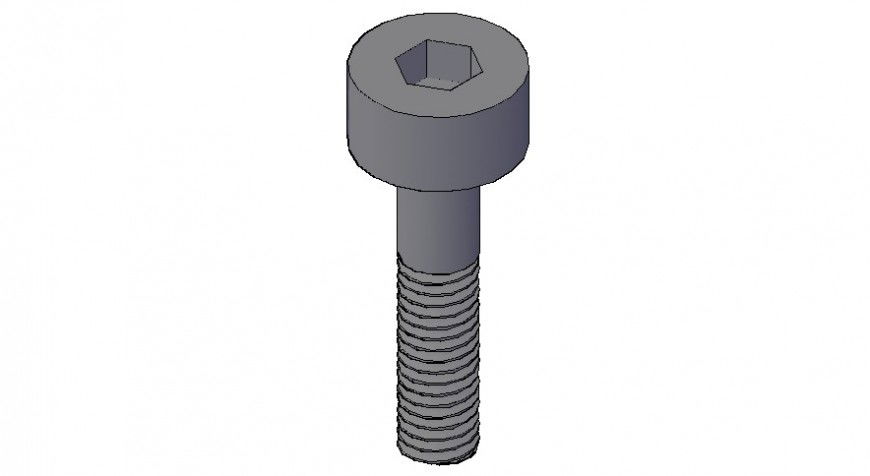Fasteners units drawings of bolt 3d model autocad software file
Description
Fasteners units drawings of bolt 3d model autocad software file that shows an isometric view of the bolt with hatching and grid lines details.
File Type:
DWG
File Size:
542 KB
Category::
Mechanical and Machinery
Sub Category::
Mechanical Engineering
type:
Gold
Uploaded by:
Eiz
Luna

