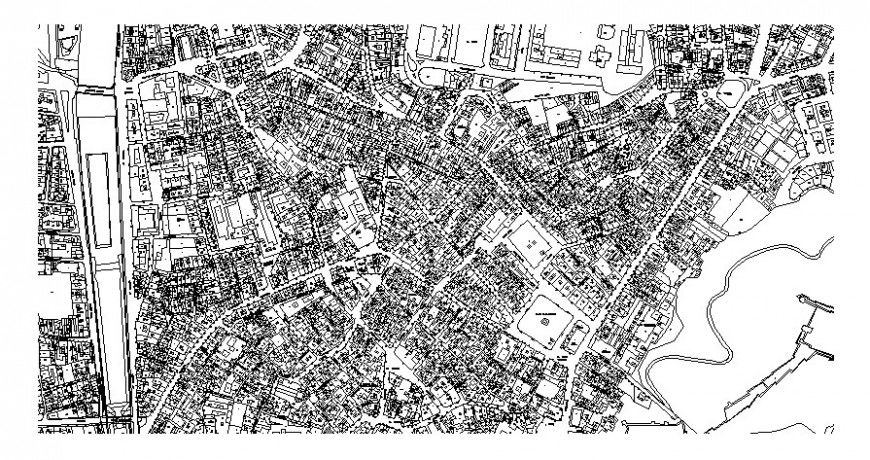Drawings 2d view topographical area plan autocad software file
Description
Drawings 2d view topographical area plan autocad software file that shows landscaping area details along with road networks details and topographical area details.
Uploaded by:
Eiz
Luna

