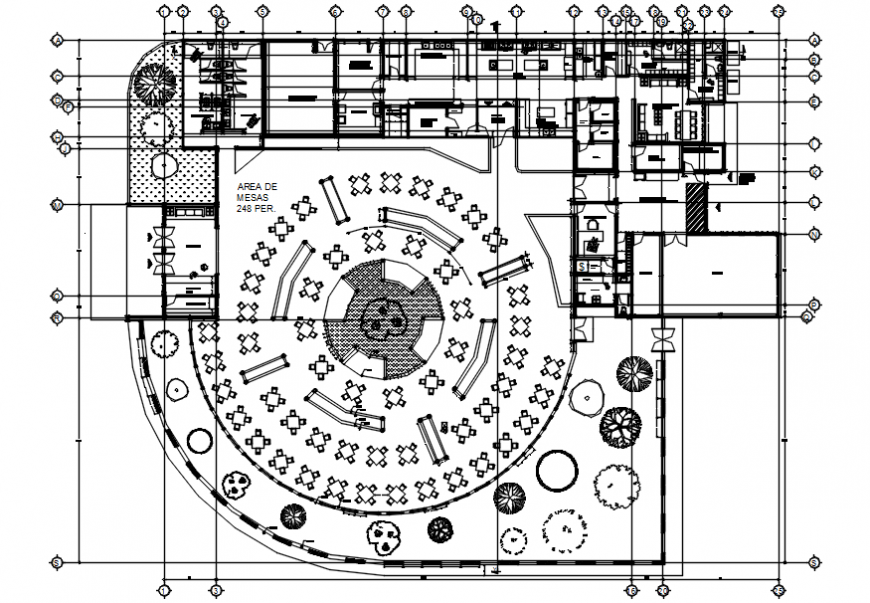Hotel main plan in AutoCAD file
Description
Hotel main plan in AutoCAD file its plan include area distribution garden area entry way reception area washing area and hall center area with dining area with dining table and chair in design with room area in view.
Uploaded by:
Eiz
Luna

