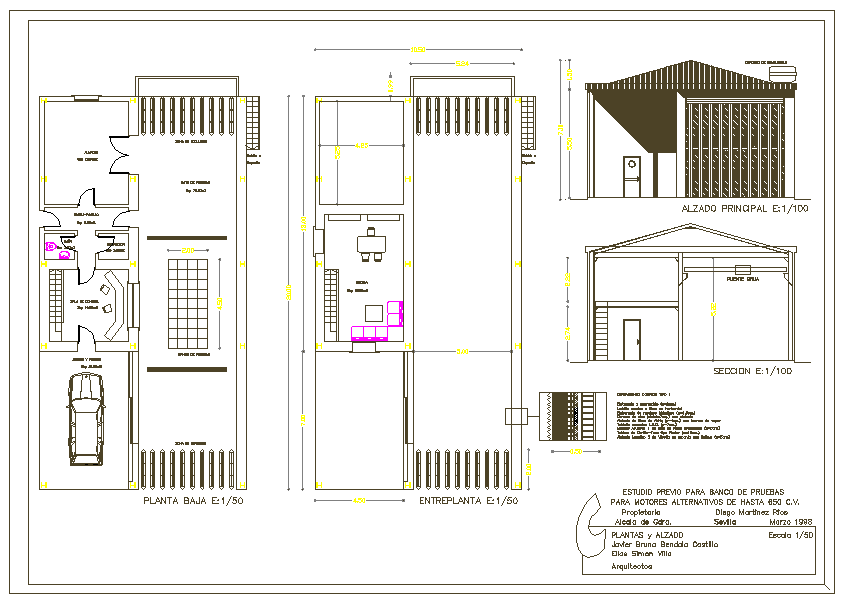Simple House Detail
Description
This House design Draw in all detail section, Elevation and plan Lay-out design Autocad format. Simple House Detail Download file, Simple House Detail Design, Simple House Detail DWG File.

Uploaded by:
Harriet
Burrows
