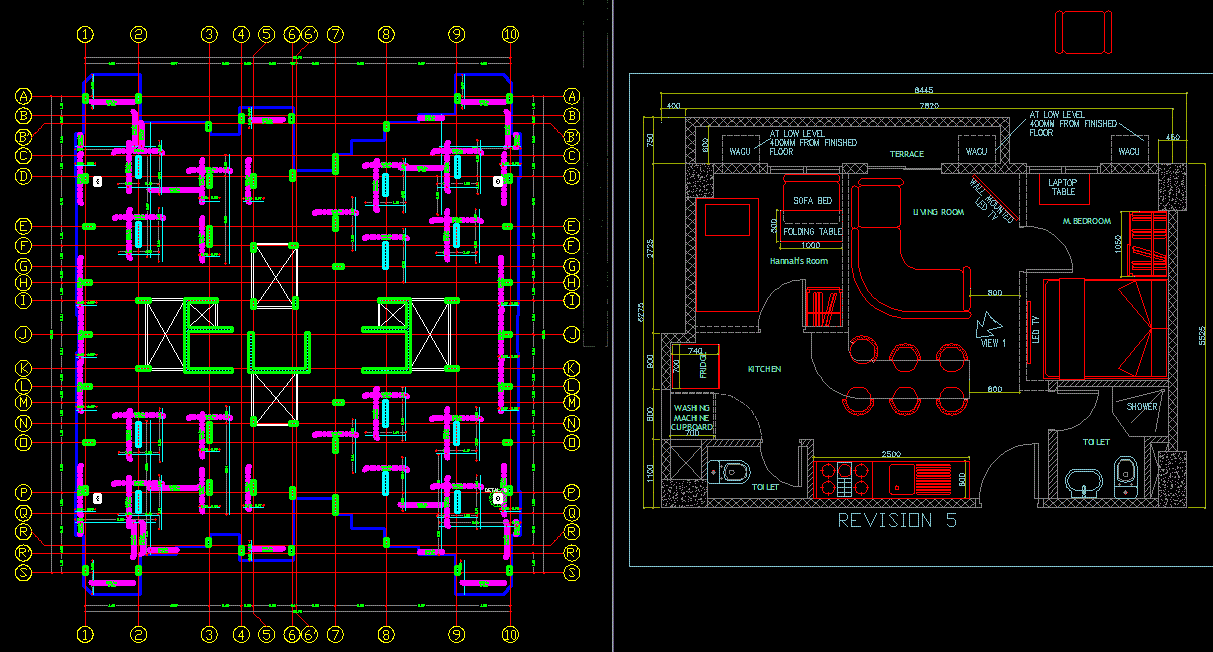Apartment Layout Detail in DWG Format with Complete CAD Plan
Description
Download the apartment layout detail in DWG format, which includes complete floor plans, room dimensions, elevation views, and interior layouts for professional architectural use. This CAD drawing file provides a detailed overview of the apartment’s structural and spatial design, allowing architects, engineers, and designers to understand the complete building layout with precision. The file includes essential elements such as wall placements, window locations, door positions, and internal arrangements, ensuring accuracy and functionality in design execution. It serves as a reliable reference for residential project planning, helping professionals visualize and modify layouts according to their project requirements.
This apartment layout DWG file is an excellent tool for architectural design, construction documentation, and client presentations. It can be easily customized to suit various residential projects, from compact flats to large apartment complexes. The detailed elevation and interior layouts assist in space optimization, material estimation, and overall design coordination. Perfect for AutoCAD users and CAD professionals, this file enhances workflow efficiency by saving time and maintaining design consistency.
Uploaded by:
