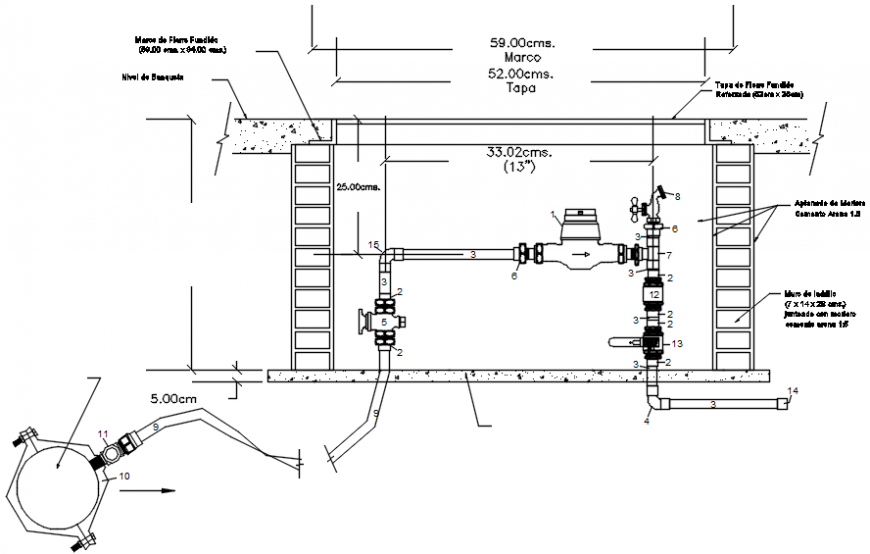Plumbing detail and wall support in AutoCAD file
Description
Plumbing detail and wall support in AutoCAD file detail of plumbing elevation with support area and pipe line view with control unit of valve and concrete area with pipe control and pipe joint system in file.
File Type:
DWG
File Size:
3.5 MB
Category::
Dwg Cad Blocks
Sub Category::
Autocad Plumbing Fixture Blocks
type:
Gold
Uploaded by:
Eiz
Luna
