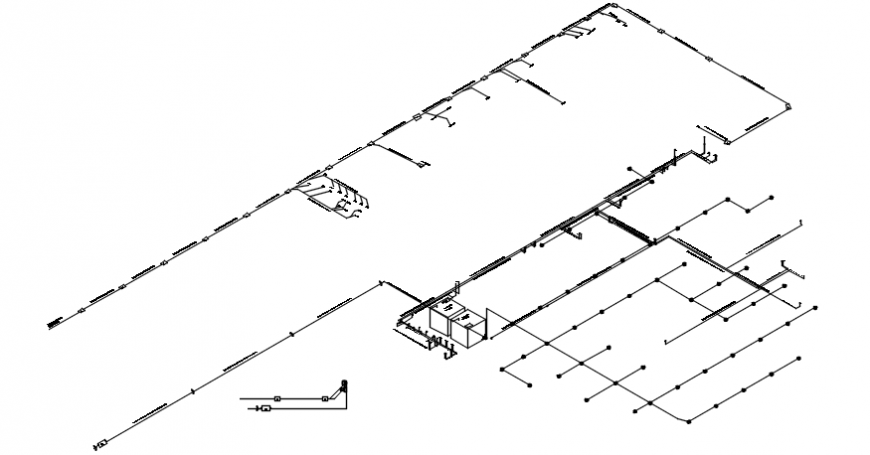Single pipe line view in AutoCAD file
Description
Single pipe line view in AutoCAD file its view include detail of single pipe line its control and joint area with pipe line area with dimensional and pipe different joint detail in file.
File Type:
DWG
File Size:
3.5 MB
Category::
Dwg Cad Blocks
Sub Category::
Autocad Plumbing Fixture Blocks
type:
Gold
Uploaded by:
Eiz
Luna

