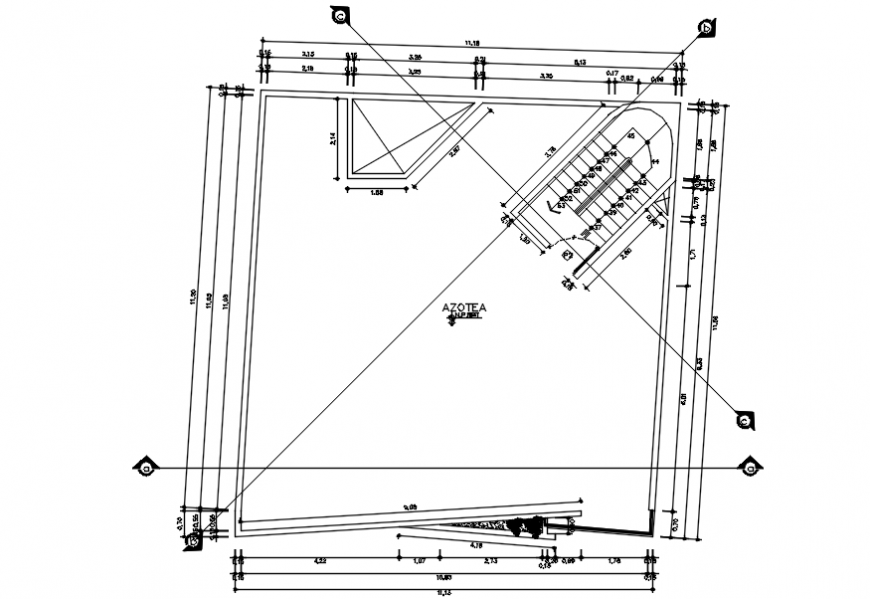House terrace plan in AutoCAD file
Description
House terrace plan in AutoCAD file house plan of terrace with wall and terrace area with wall and stair with up and down area and wall support and important dimension in terrace plan of house.

Uploaded by:
Eiz
Luna

