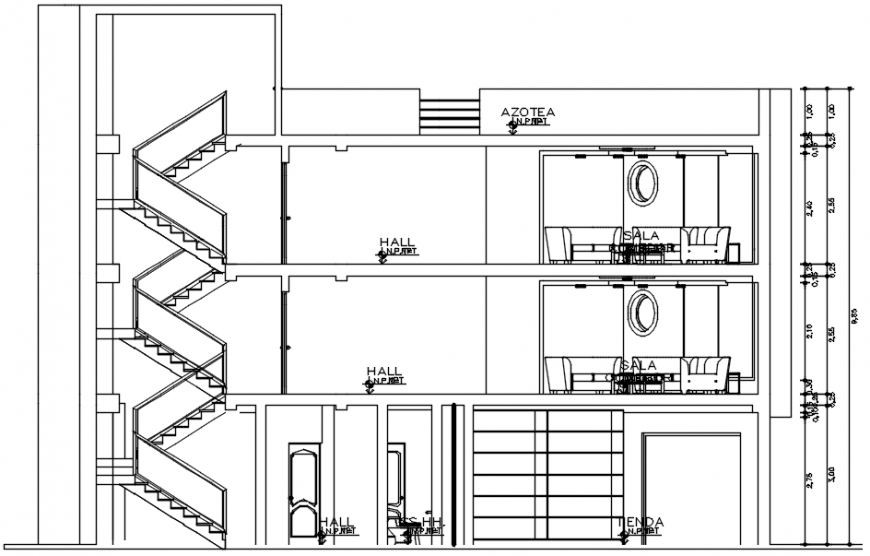Section of B axis view of house in AutoCAD
Description
Section of B axis view of house in AutoCAD its include detail of ground area door and stair view hall bedroom area door and window with terrace area slab and flooring with floor and floor level and important dimension.
Uploaded by:
Eiz
Luna

