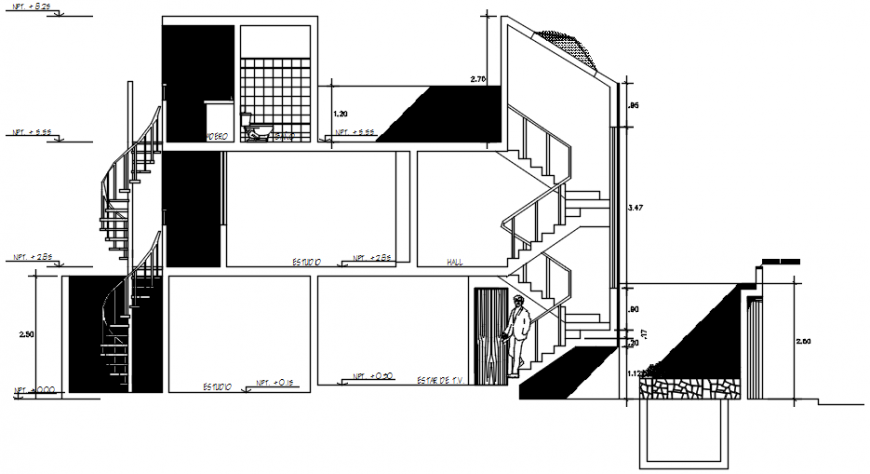Bungalow elevation in AutoCAD file
Description
Bungalow elevation in AutoCAD file its include detail of ground floor with tree area and designer wall and wall support with necessary detail of tiles of roof of villa door and window and view of stair in curved view with necessary dimension.
Uploaded by:
Eiz
Luna
