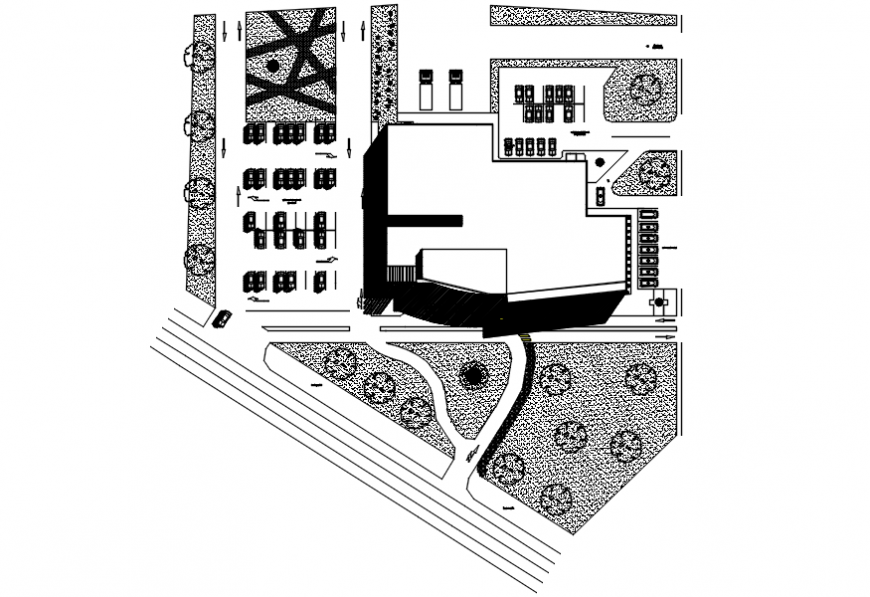Set plan with parking of hospital in AutoCAD
Description
Set plan with parking of hospital in AutoCAD its include detail of area distribution and view of floor area and view with parking in out area of car view with necessary ara of garden and hospital way with ambulance view in plan.
Uploaded by:
Eiz
Luna
