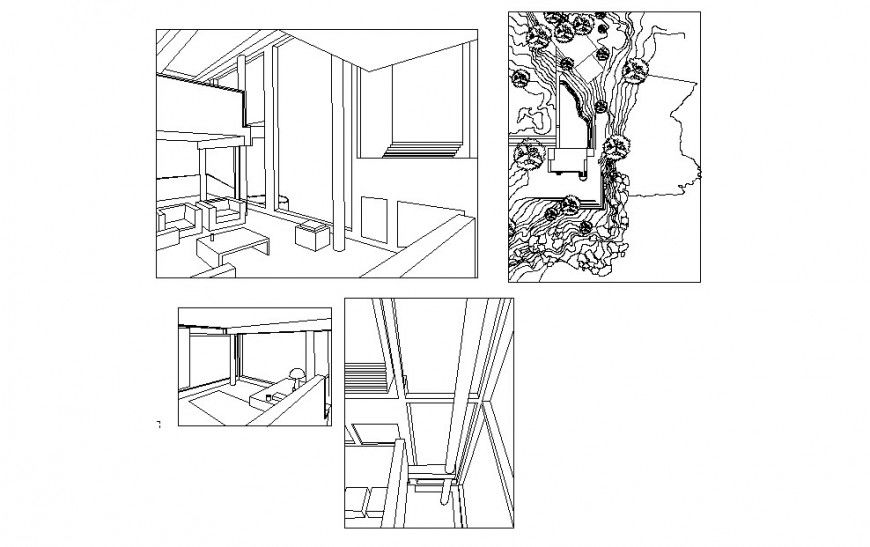Drawing room of house isometric model cad drawing details dwg file
Description
Drawing room of house isometric model cad drawing details that include a detailed view of the drawing room with furniture block like TV cabinet elevation details, doors and windows details with carpentry details, dimensions and decorative equipment details and much more of drawing room details.
File Type:
DWG
File Size:
2.7 MB
Category::
Interior Design
Sub Category::
Living Room Interior Design
type:
Gold
Uploaded by:
Eiz
Luna

