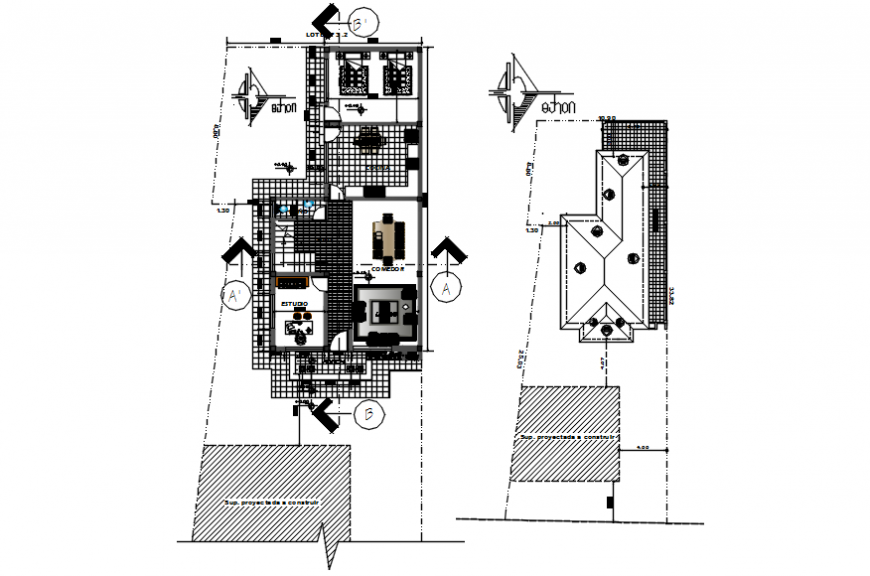Low plan of family house in AutoCAD file
Description
Low plan of family house in AutoCAD file plan include detail of area distribution and view of entry way hall washing area and bedroom and dining area with flooring and important dimension.
Uploaded by:
Eiz
Luna
