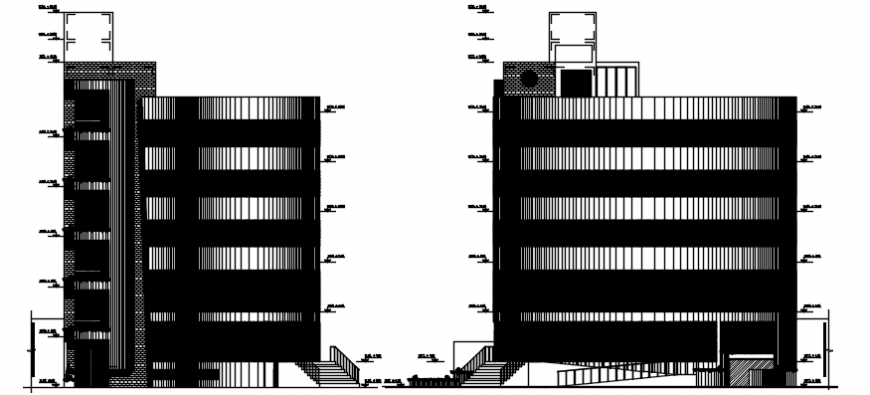Side elevation of school hostel in autocad file
Description
Side elevation of school hostel in AutoCAD file elevation include detail of area of base and view of floor and floor level with slab and floor and floor level with area of room of hostel student with necessary dimension and floor area view.
Uploaded by:
Eiz
Luna

