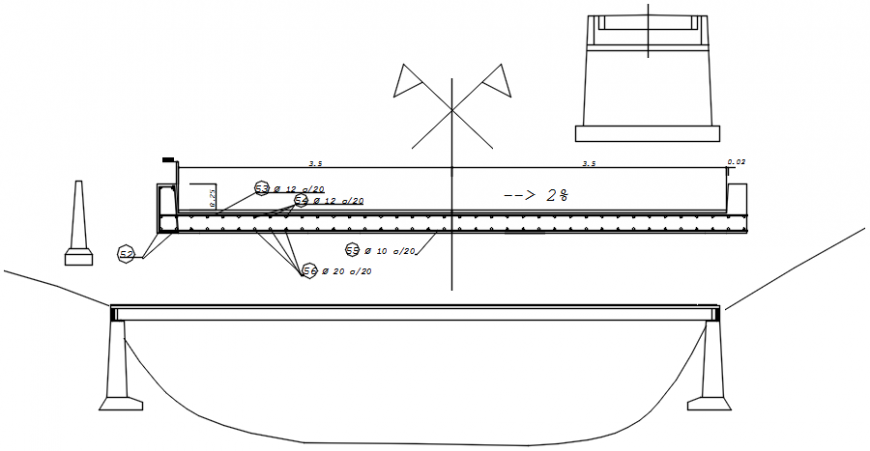Sanitary detail of bath tub plan and elevation in AutoCAD file
Description
Sanitary detail of bath tub plan and elevation in AutoCAD file plan include detail of width and frame of bath tub, elevation include detail of support arm and elliptical type shape view of bath tub with necessary dimension.
File Type:
DWG
File Size:
66 KB
Category::
Dwg Cad Blocks
Sub Category::
Sanitary CAD Blocks And Model
type:
Gold
Uploaded by:
Eiz
Luna
