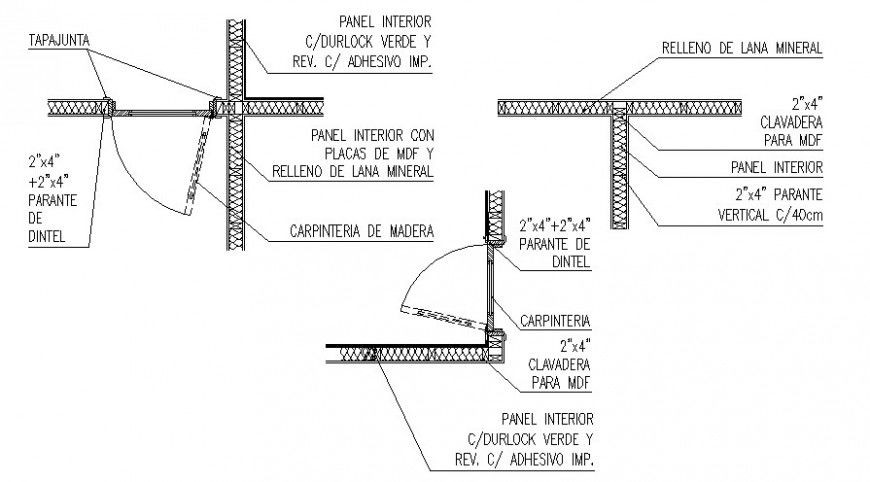Door plan drawings 2d view autocad software file
Description
Door plan drawings 2d view autocad software file that shows door window blocks plan details along with dimension details and naming texts details.
File Type:
DWG
File Size:
23 KB
Category::
Dwg Cad Blocks
Sub Category::
Windows And Doors Dwg Blocks
type:
Gold
Uploaded by:
Eiz
Luna

