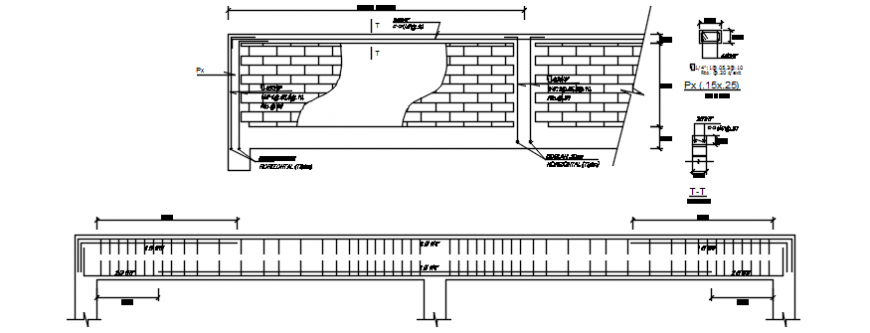Parapet detail with beam construction view in AutoCAD
Description
Parapet detail with beam construction view in AutoCAD elevation include detail of wall with brick area and beam position with necessary detail and column position on beam and important dimension with construction view.
File Type:
DWG
File Size:
1.5 MB
Category::
Construction
Sub Category::
Construction Detail Drawings
type:
Gold

Uploaded by:
Eiz
Luna
