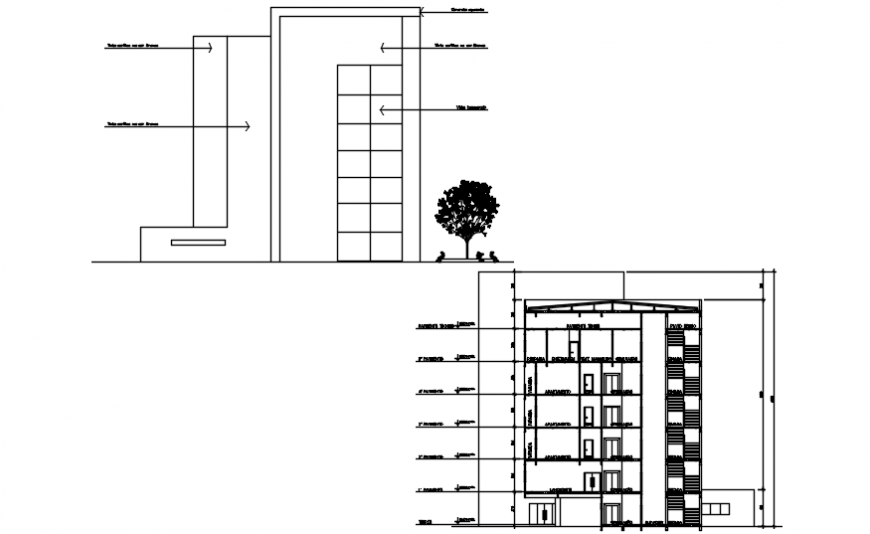Hospital elevation view in AutoCAD software
Description
Hospital elevation view in AutoCAD software its include detail of floor and floor level wall and inner area of hospital and washing area with sectional view floor and floor level with important dimension of hospital with inner area of hospital.
Uploaded by:
Eiz
Luna
