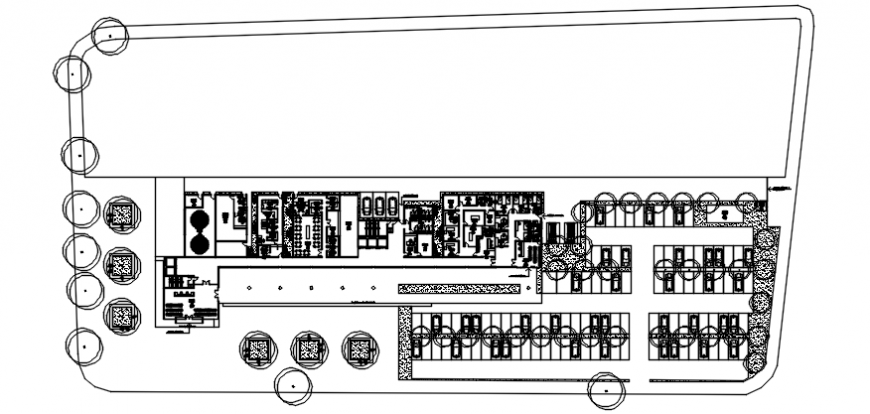General plan of hospital in AutoCAD file
Description
General plan of hospital in AutoCAD file plan include area distribution with wall and flooring area and view of hospital entry way medical consultant patient area with admin office area and laboratory and X-ray room with necessary dimension.

Uploaded by:
Eiz
Luna
