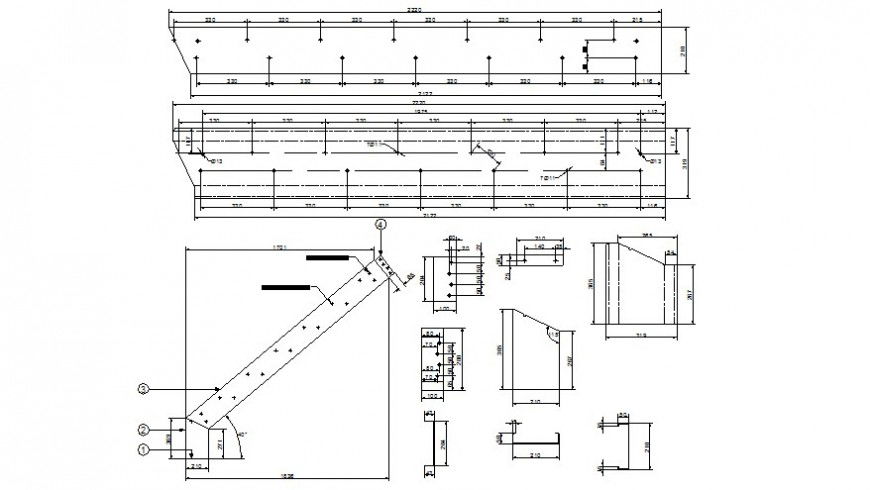Angle section drawings 2d view autocad software file
Description
Angle section drawings 2d view autocad software file that shows wen and flange plate with dimensions and hidden line details. Welded joints and connections details also included in drawinhgs.
File Type:
DWG
File Size:
124 KB
Category::
Construction
Sub Category::
Construction Detail Drawings
type:
Gold
Uploaded by:
Eiz
Luna

