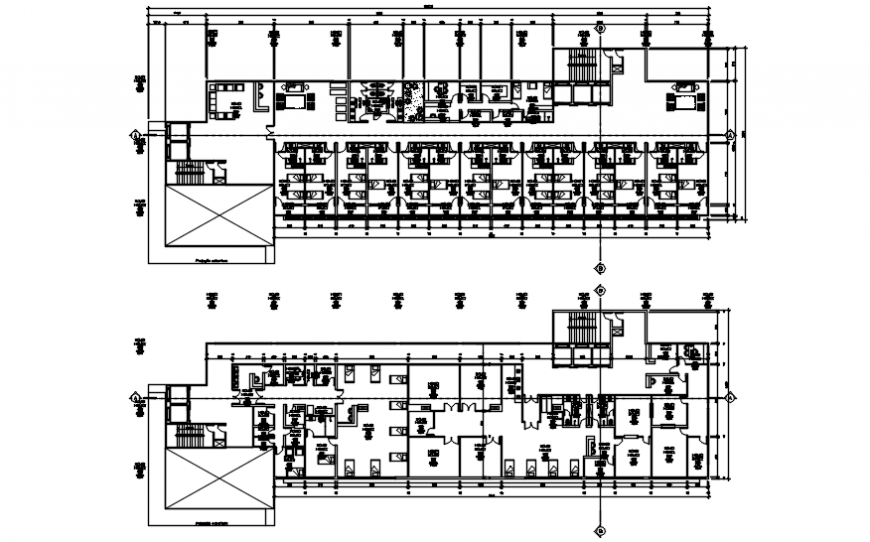Second to fifth floor plan of hospital in AutoCAD
Description
Second to fifth floor plan of hospital in AutoCAD plan include area distribution and circulation ara of hospital with entry way with door and view of medical consultant room with patient area and office and washing area in floor plan with necessary dimension.
Uploaded by:
Eiz
Luna
