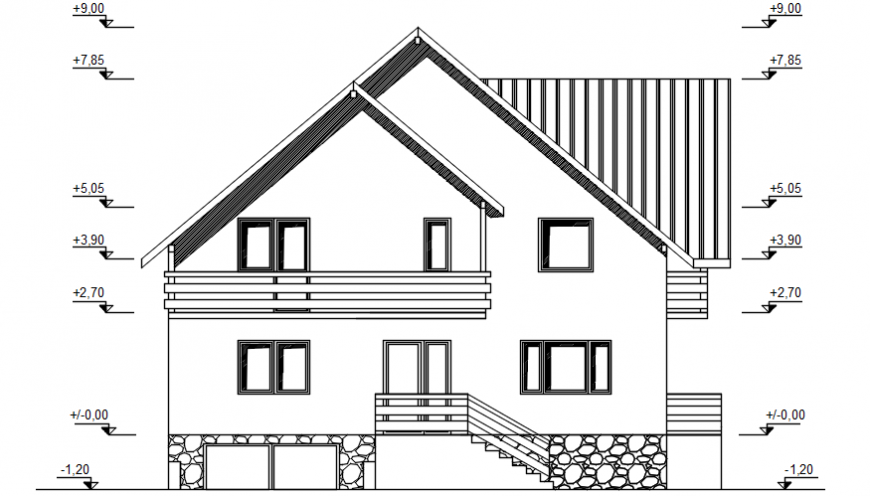Front elevation of house in AutoCAD file
Description
Front elevation of house in AutoCAD file front elevation include detail of ground floor and floor level with floor stair door and balcony and roof area with necessary detail in view of house.
Uploaded by:
Eiz
Luna
