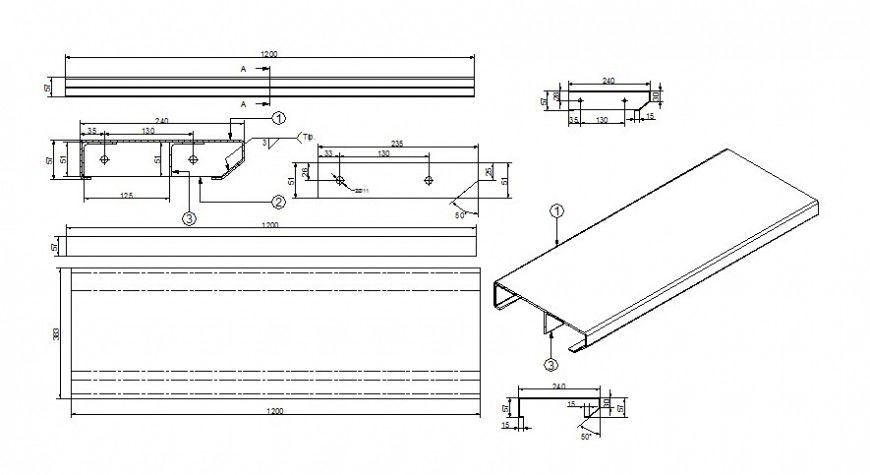Drawings 2d view elevation of angle sections construction units dwg file
Description
Drawings 2d view elevation of angle sections construction units dwg file that shows web and flange plate with dimensions and hidden line details. Welded joints and connections details also included in drawings.
Uploaded by:
Eiz
Luna

