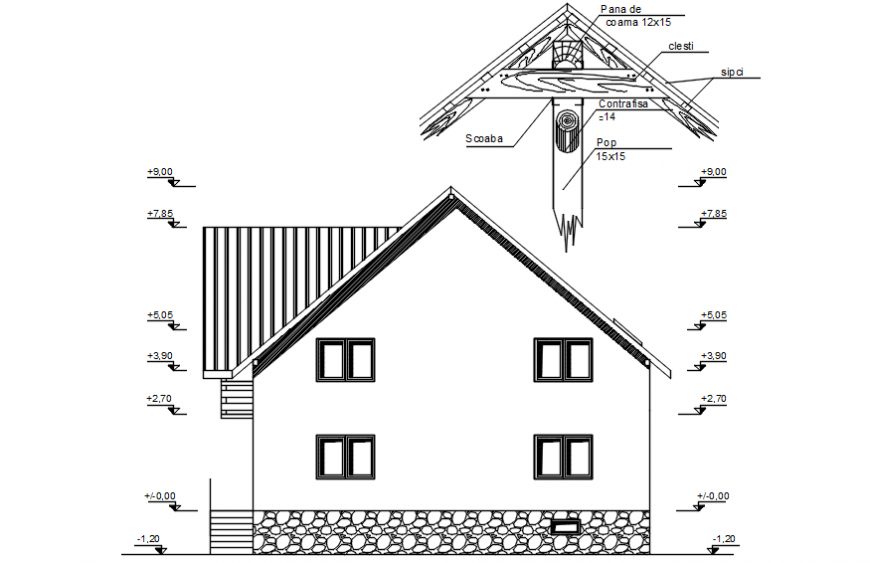Sectional view of housing area in AutoCAD file
Description
Sectional view of housing area in AutoCAD file sectional view include detail of wall and base area with floor and floor level with door and window position and view of wooden support area and view with necessary dimension.
Uploaded by:
Eiz
Luna
