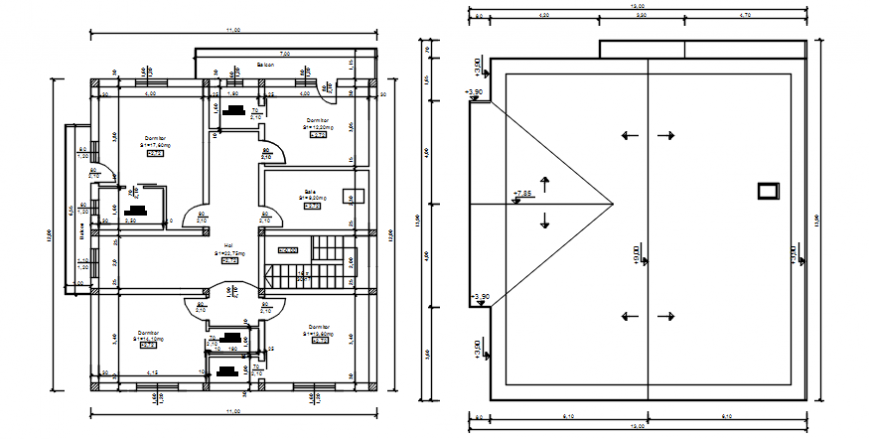Floor plan with roof plan of house in AutoCAD
Description
Floor plan with roof plan of house in AutoCAD plan include detail of wall and area distribution with parking area bedroom kitchen washing area and door position and other floor plan view, roof plan include detail of terrace and stair up down area.
Uploaded by:
Eiz
Luna
