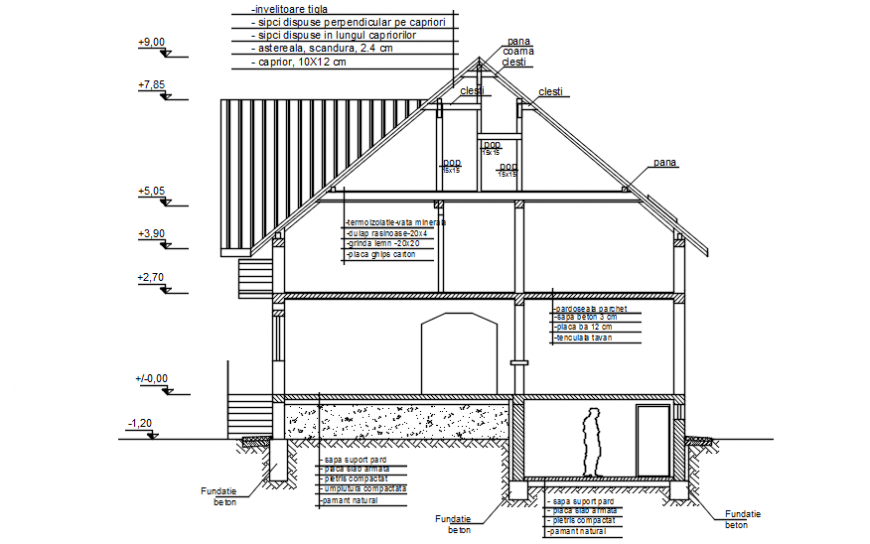Residence area elevation in AutoCAD software
Description
Residence area elevation in AutoCAD software its include detail of ground floor step in main entrance way designer wall and wall support glass material wall door and window detail in elevation of housing area in view.
Uploaded by:
Eiz
Luna
