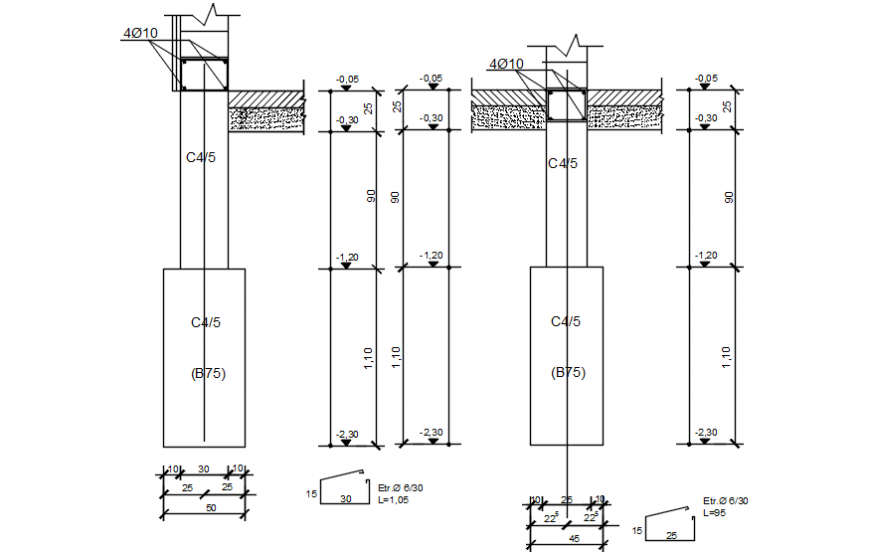Column with slab construction detail in AutoCAD
Description
Column with slab construction detail in AutoCAD elevation include detail of column view with base area and view with concrete area of slab view in its position wiith necessary dimension of construction view.
Uploaded by:
Eiz
Luna

