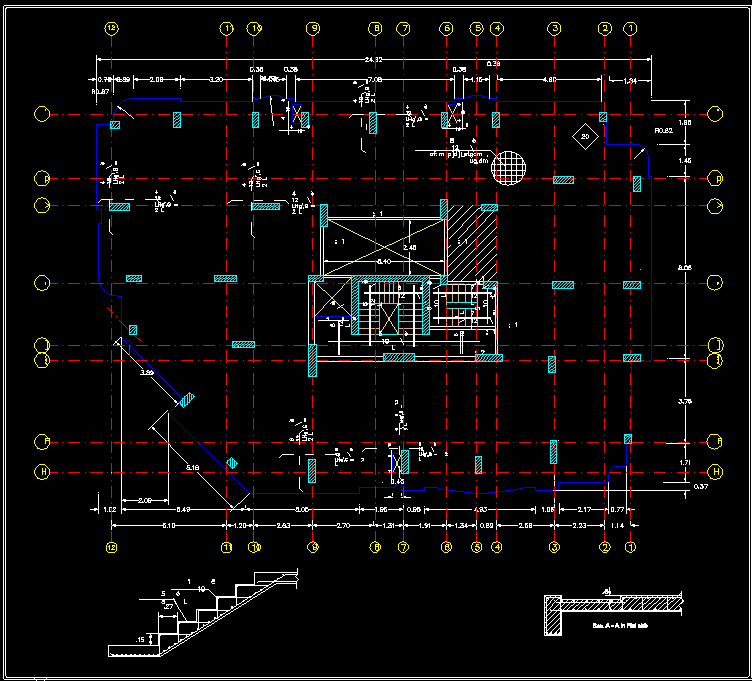Flat Slab Structural Design in DWG Format with CAD Drawing Layout
Description
Explore the flat slab structural design drawings available in DWG format, featuring detailed reinforcement layouts, beam connections, and slab section views for professional use. This CAD drawing file provides a complete representation of structural elements, helping civil engineers and architects visualize the design with clarity and accuracy. The drawing includes reinforcement placement, slab thickness specifications, and structural support details that meet standard construction requirements. It serves as a reliable reference for understanding load distribution, structural integrity, and material arrangement in slab design. This DWG file is highly beneficial for professionals involved in slab analysis, construction documentation, and design optimization.
Ideal for building design and execution, this AutoCAD file helps streamline project planning by offering precise and editable layouts. It can be easily customized for various residential, commercial, or institutional projects, allowing designers to adapt the reinforcement and detailing as per site conditions. The inclusion of section views and structural notes ensures that every element is accurately represented for real-world implementation. Whether for academic learning or professional drafting, this file provides the technical clarity required in modern structural design.
Uploaded by:
