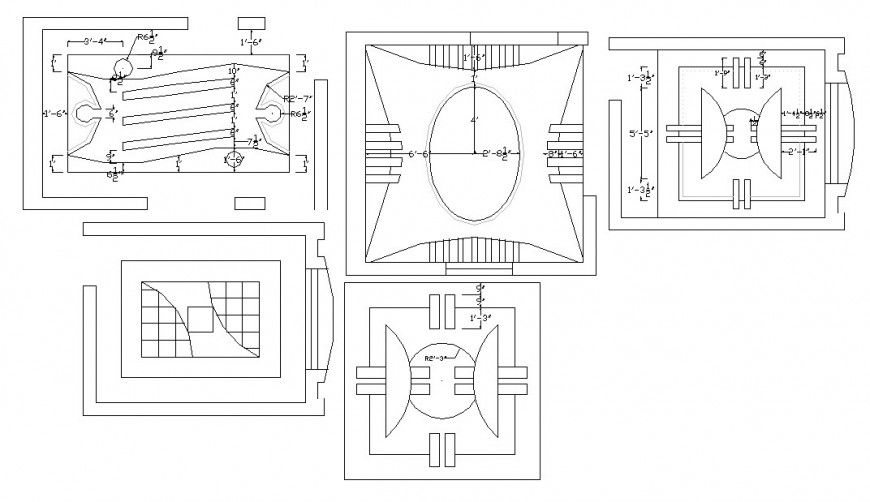Creative ceiling plan and design details of one family house dwg file
Description
Creative ceiling plan and design details of one family house that includes a detailed view of Smooth embossed and riveted zinc-alum roof with structural osb board with expanded polystyrene, Extruded plywood and much more of ceiling details.
Uploaded by:
Eiz
Luna
