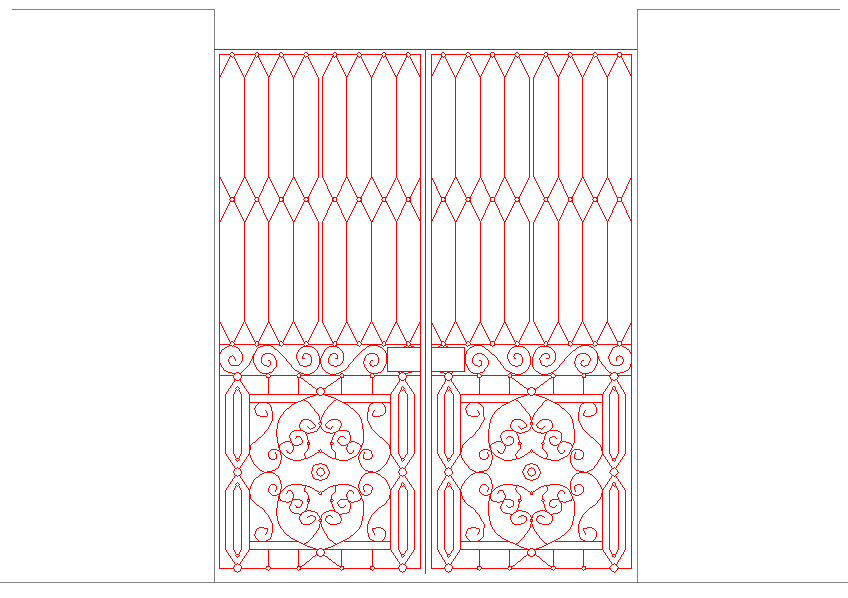Modern Door DWG file
Description
Modern Door DWG file Design. Typically, doors have an interior side that faces the inside of a space and an exterior side that faces the outside of that space. Modern Door DWG file Download file
File Type:
DWG
File Size:
60 KB
Category::
Dwg Cad Blocks
Sub Category::
Windows And Doors Dwg Blocks
type:
Free

Uploaded by:
Eiz
Luna
