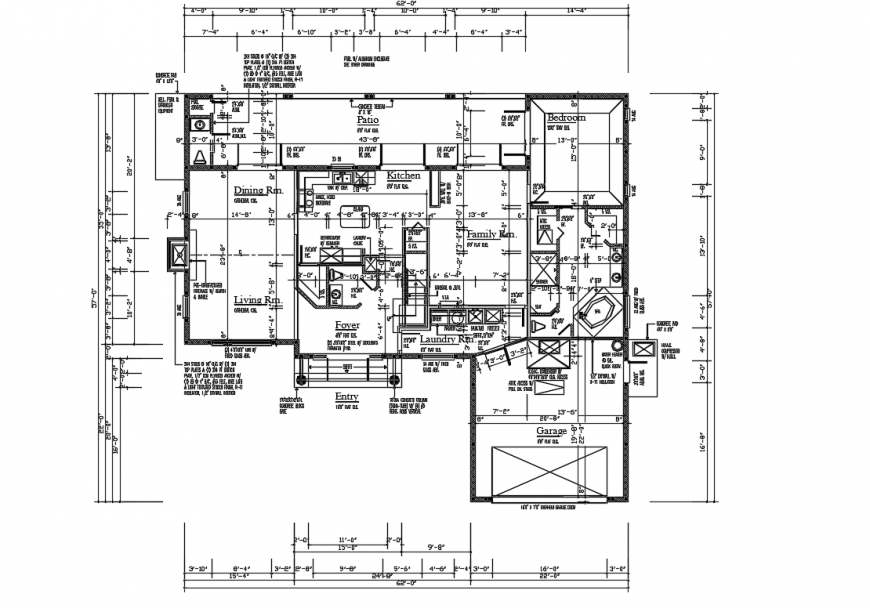Modern Bungalow Lay-out detail in Autocad file
Description
Modern Bungalow Lay-out detail in Autocad file, pre-manufactured fireplace w/ hearth & mantle, Laundry Room, Family Room, Kitchen, Living Room, Dining Room, Patio, Bedroom etc.
Uploaded by:
Eiz
Luna
