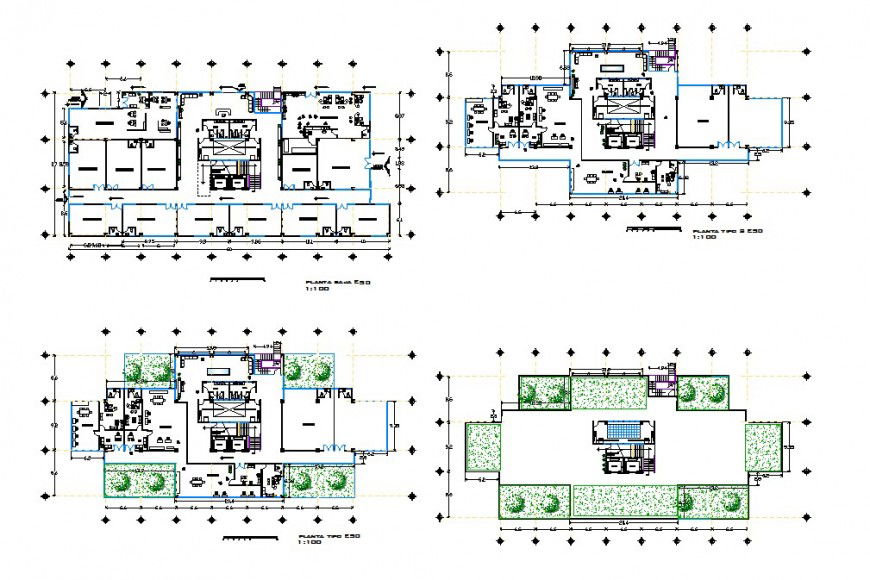Architecture plan of a commercial building
Description
Architecture plan of a commercial building ,this file contains , conference room design, dining area, cabins, big office detailing and green landscaping layout in auto cad format
Uploaded by:
Eiz
Luna
