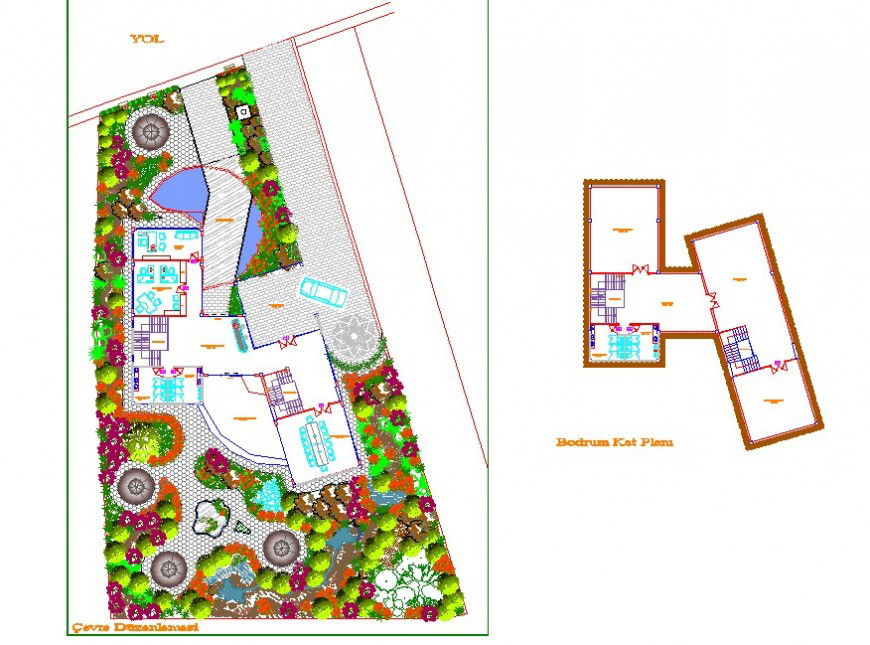Business centre layout plan top view
Description
Business centre layout plan top view. this file contains complete top view detail plan of a business center shwing laandscaping design, furniture detailing and each and every detail is shown
Uploaded by:
Eiz
Luna
