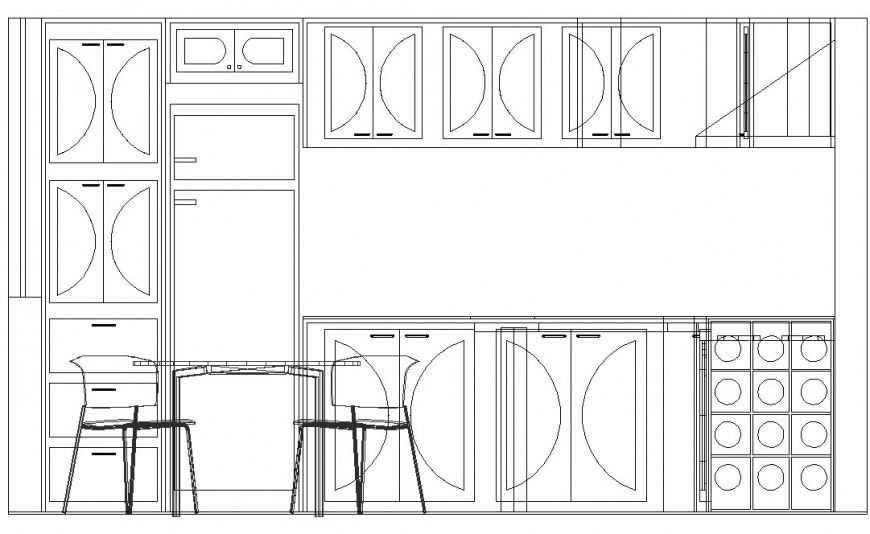Kitchen interior project detailing
Description
Kitchen interior project detailing . here there front sectioanl elevation detail of kicthen, wash basin and fridge detailing, kitchen equipment details and table top with chairs detail
Uploaded by:
Eiz
Luna
