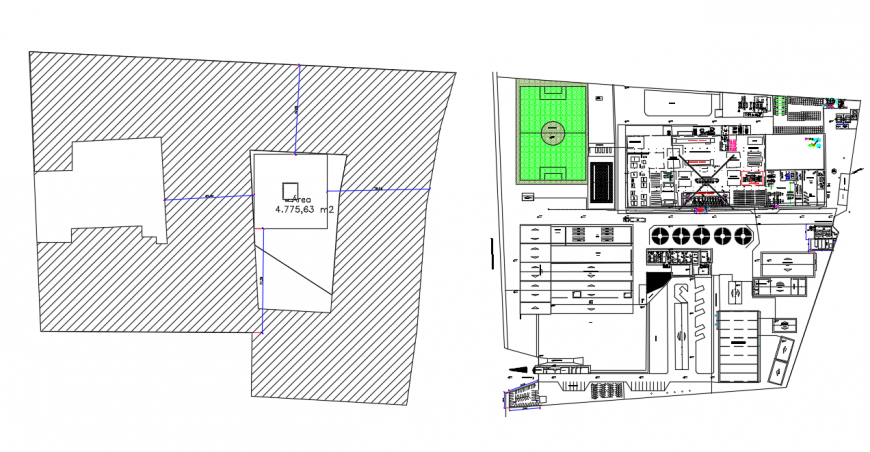Commercial Plan Lay-out design in autocad file
Description
Commercial Plan Lay-out design in autocad file, HelioStar Printer 1,042,065 Kcal / h, Film Reel Stock, CIOLA Flat Extruder, About us, Electroplating, New Mecalor Unit to be installed etc.
Uploaded by:
Eiz
Luna

