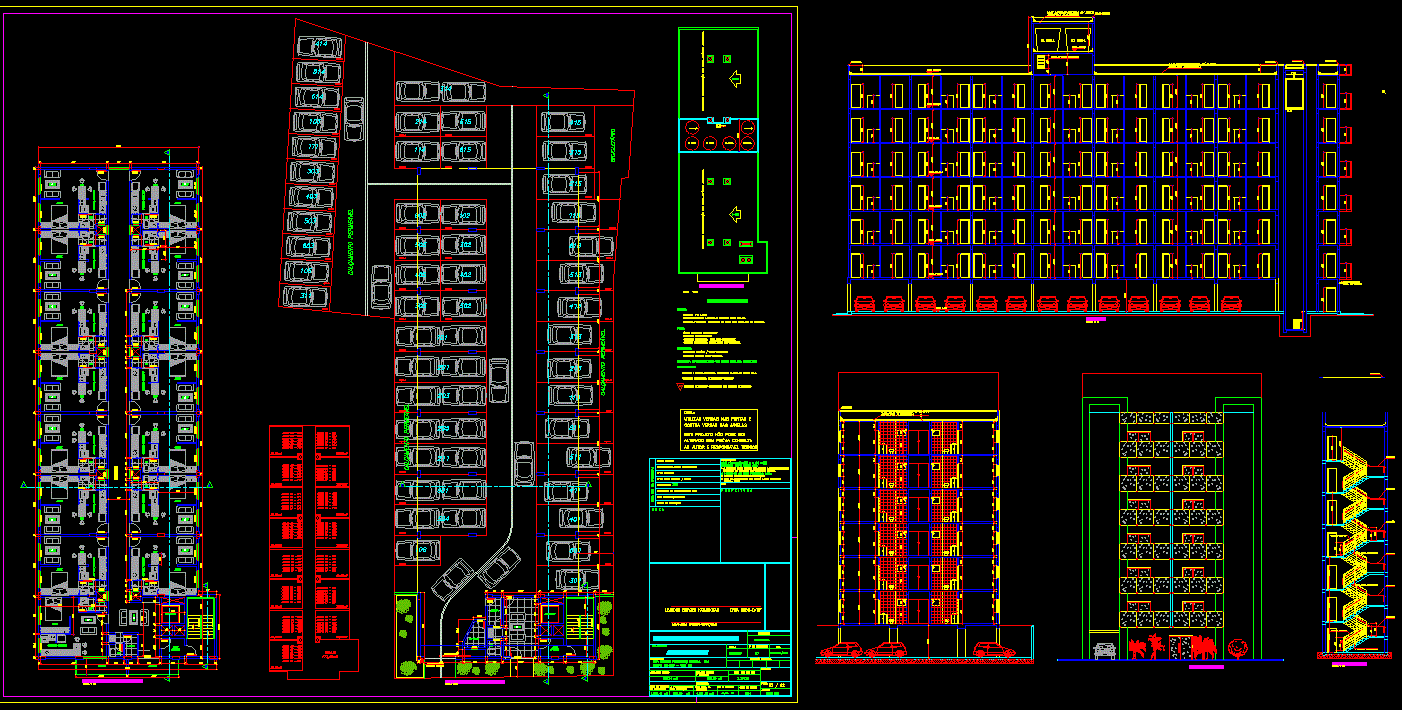Modern Professional Apartment Design Plans in DWG Format for CAD Users
Description
Discover professional apartment design plans available in DWG format, featuring complete layouts, structural drawings, and modern residential floor plans. This CAD drawing file provides accurate and detailed representations of apartment designs, including room arrangements, wall placements, and circulation spaces. The drawings also include elevations and sectional views, giving a comprehensive understanding of the building’s architecture and structural composition. Designed for architects, civil engineers, and interior designers, this file serves as a valuable reference for planning, visualization, and project development. The editable DWG format allows users to modify and adapt the layouts according to specific project requirements, making it highly versatile for residential design applications.
These apartment design plans are ideal for both professional and educational purposes, supporting construction documentation, client presentations, and conceptual planning. The detailed layouts ensure efficient space utilization, functional room arrangements, and clear structural detailing, helping professionals save time and maintain accuracy in their work. Whether used for high-rise apartments, residential complexes, or individual flat designs, this CAD file provides a reliable foundation for creating high-quality, professional architectural drawings.
Uploaded by:

