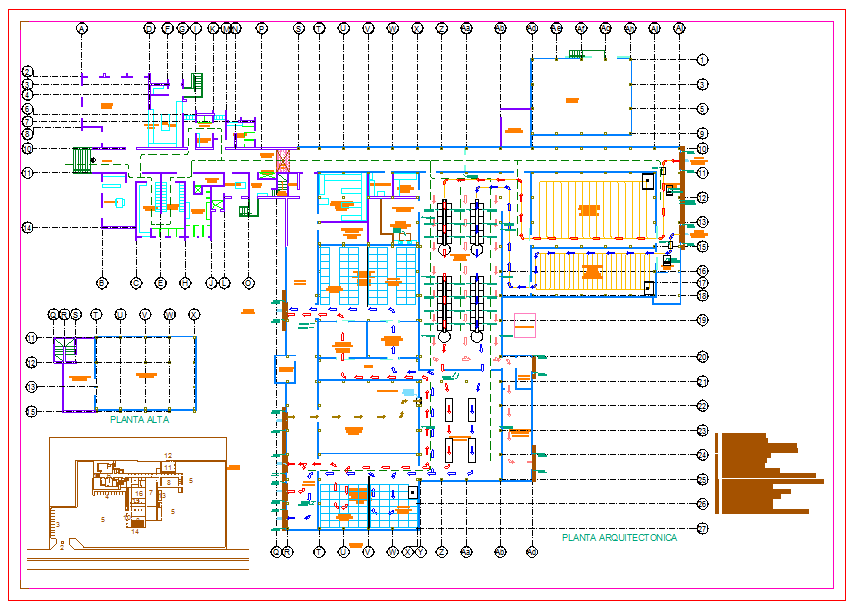Industry Project Lay-out
Description
Industry Project Lay-out DWG file, The major source of revenue of a group or company is the indicator of its relevant industry. Industry Project Lay-out Download file, Industry Project Lay-out Detail.

Uploaded by:
Harriet
Burrows

