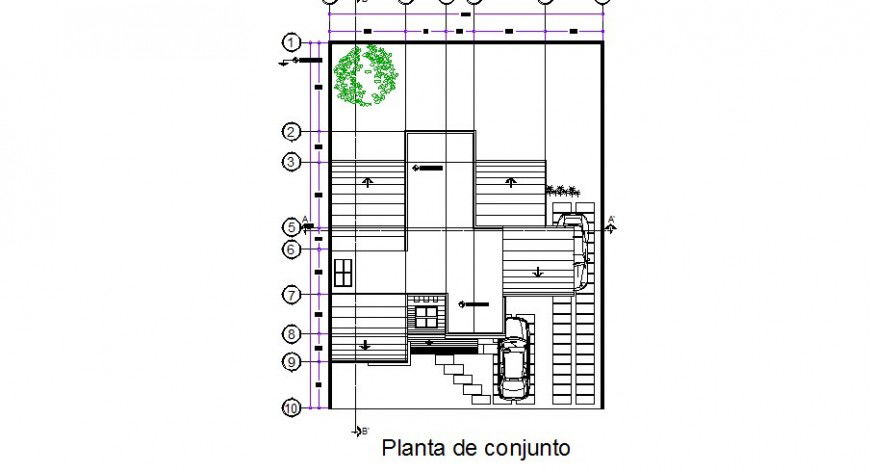Cover plan drawing details of one family house dwg file
Description
Cover plan drawing details of one family house that includes a detailed view of roof view details, car parking area, dimensions and measure details and much more of house details.
Uploaded by:
Eiz
Luna

