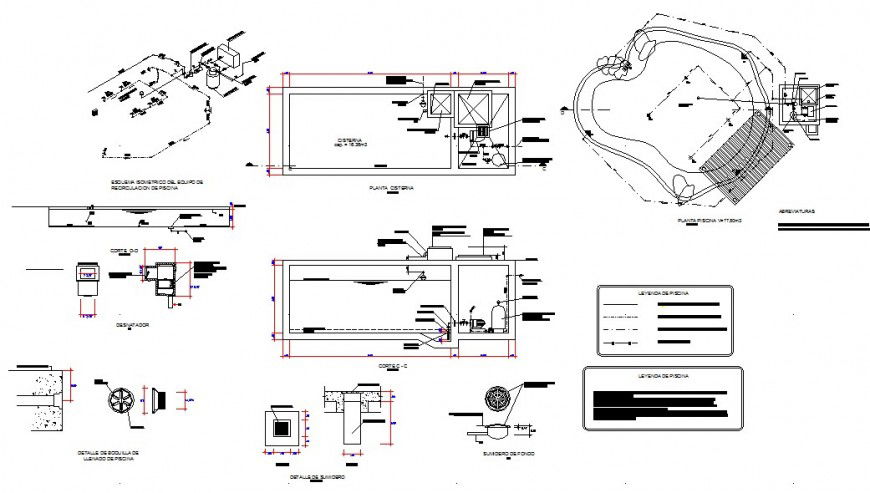Swimming pool top view detail
Description
Swimming pool top view detail.here there is top view construction detail of a swimming pool with its diemensions and constructive detail project design
File Type:
DWG
File Size:
161 KB
Category::
Dwg Cad Blocks
Sub Category::
Autocad Plumbing Fixture Blocks
type:
Gold
Uploaded by:
Eiz
Luna
