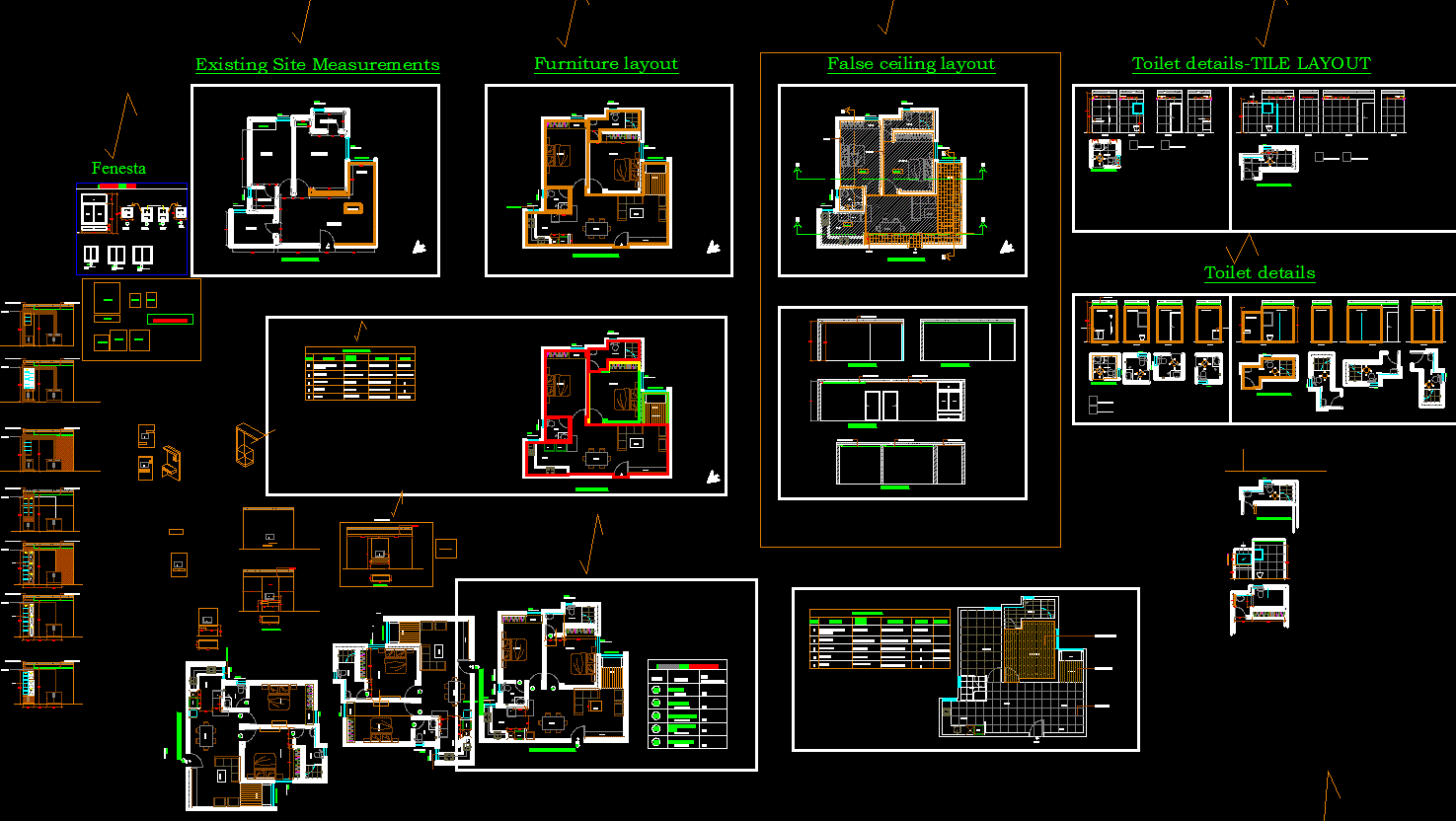2 BHK Flat Design Plan in DWG Format with Complete AutoCAD Layout
Description
Explore the 2 BHK Flat Design Plan available in DWG format, featuring a complete AutoCAD layout with precise measurements and professional architectural detailing. This CAD drawing provides a comprehensive view of a modern 2 BHK flat, including living spaces, bedrooms, kitchen, bathrooms, and circulation areas. The detailed floor plan ensures proper spatial organization and efficient room distribution, making it an excellent resource for architects, civil engineers, and interior designers. Each element in the drawing has been carefully crafted to reflect accurate proportions, wall placements, and functional flow, helping professionals visualize and implement residential projects effectively.
This DWG file is ideal for residential planning, construction documentation, and interior design. It allows easy modification to suit specific project requirements, enabling designers to adjust room sizes, furniture placement, or structural elements as needed. The flat design plan supports professional project workflow, client presentations, and technical documentation, providing clarity and precision in all aspects of residential design. Whether used for new housing projects, renovation planning, or interior design concepts, this CAD file enhances efficiency and accuracy.
Uploaded by:
